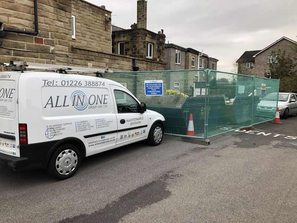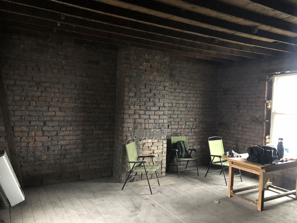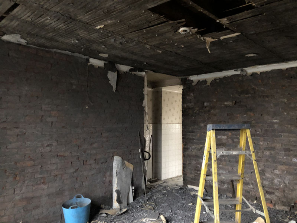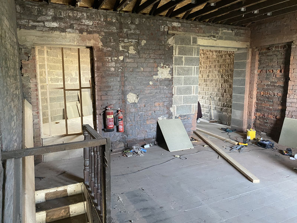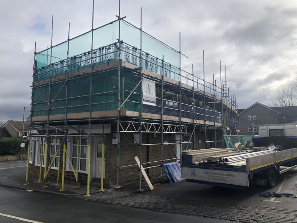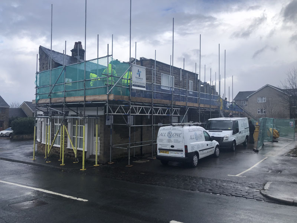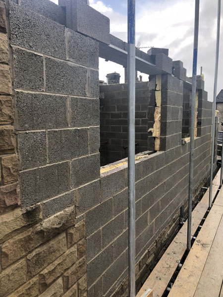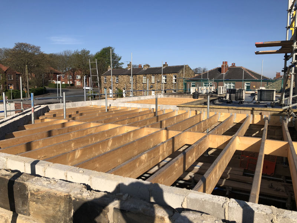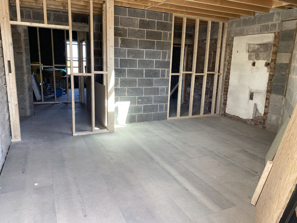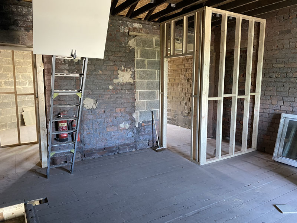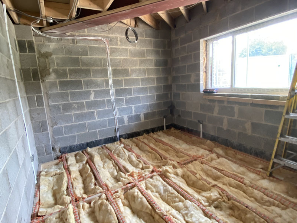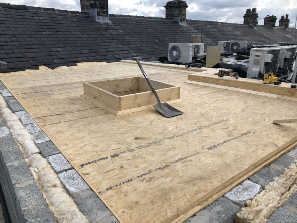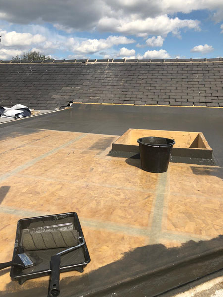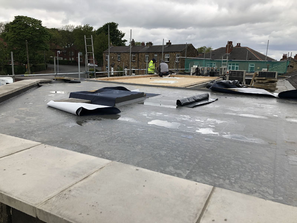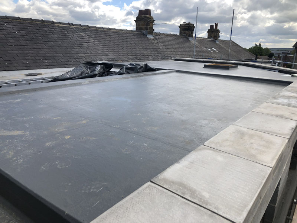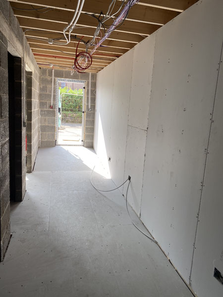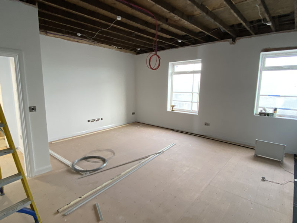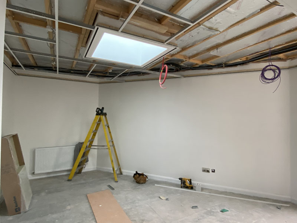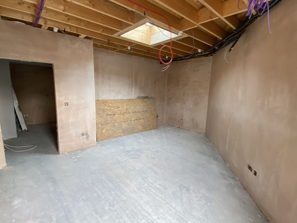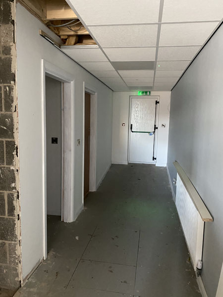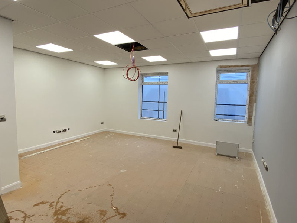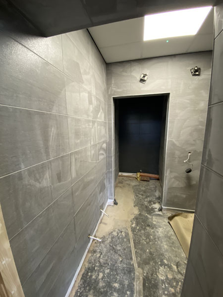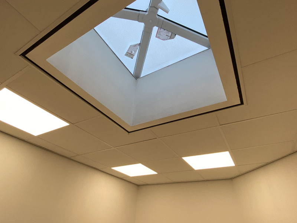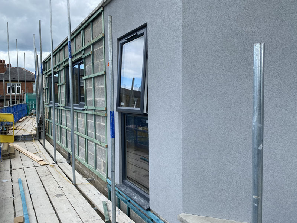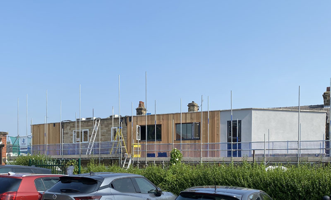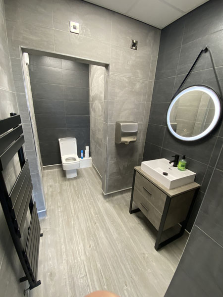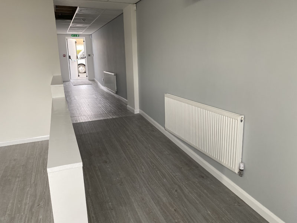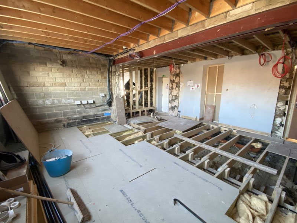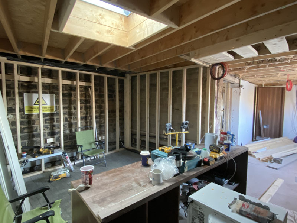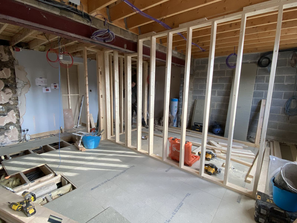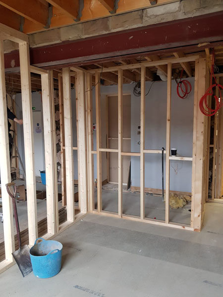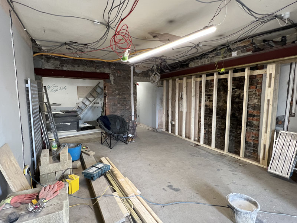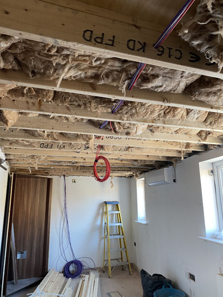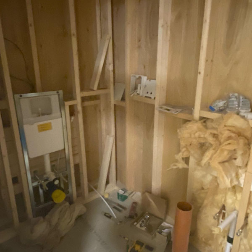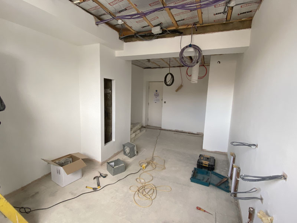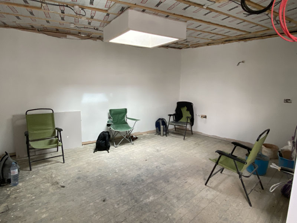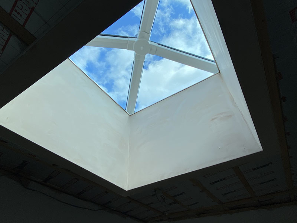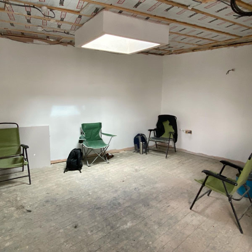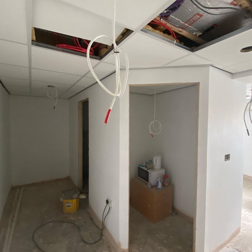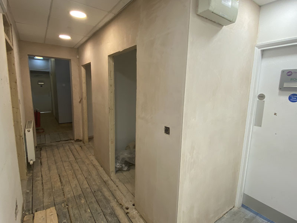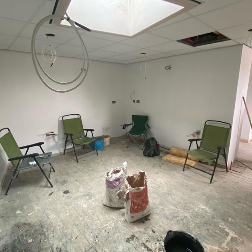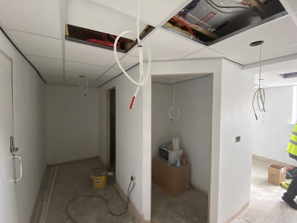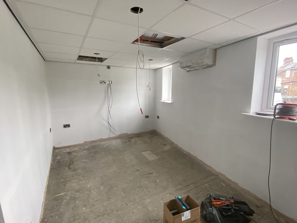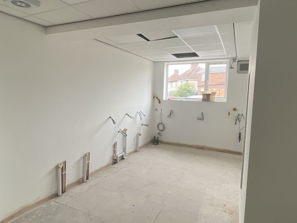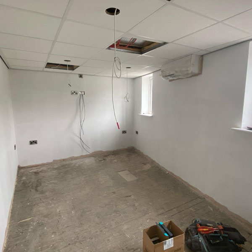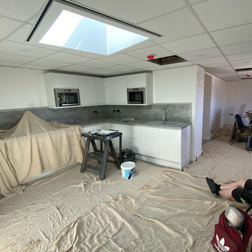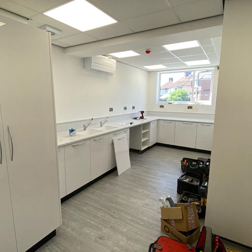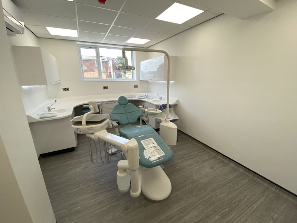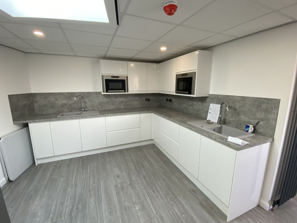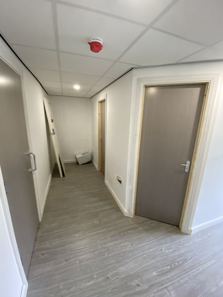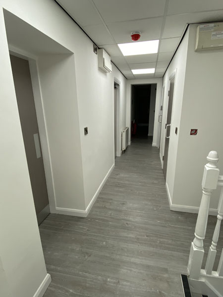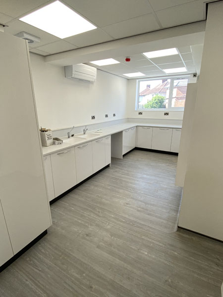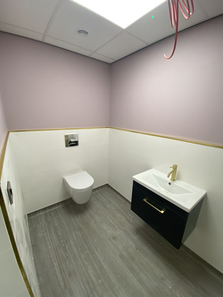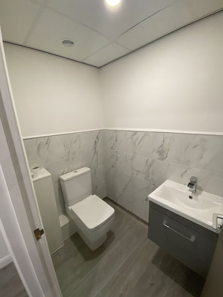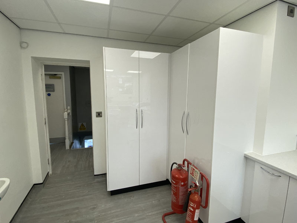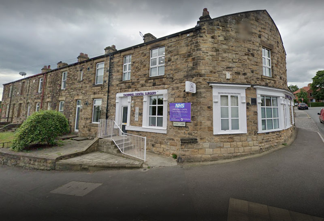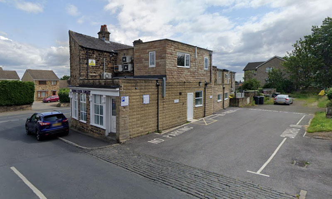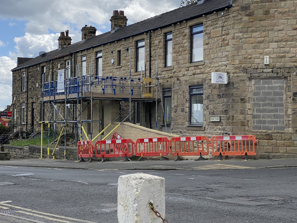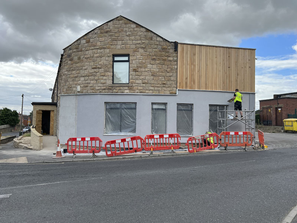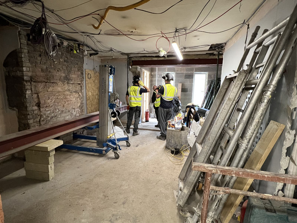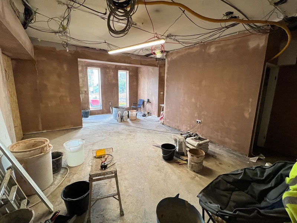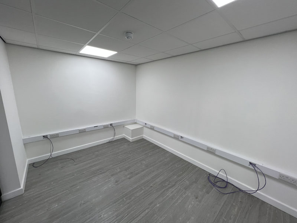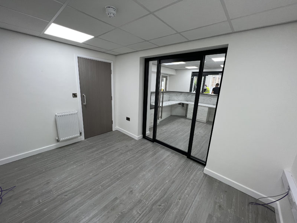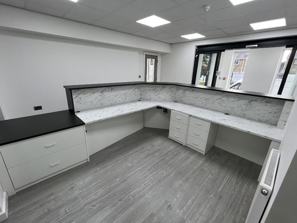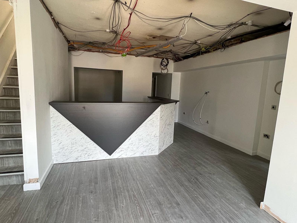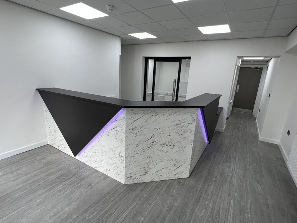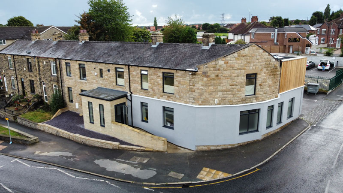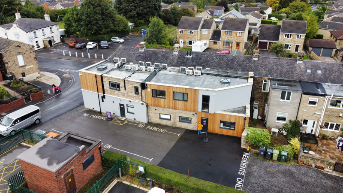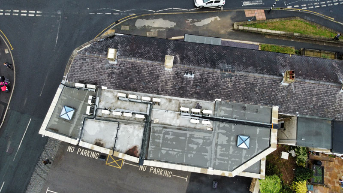| | | 01226 388 874
Thornhill Dental, Dewsbury
This project has been one of our most complex, logistical but enjoyable projects to date. It consisted of numerous extensions, refurbishment works, demolition works and both internal & external alterations to an active dental surgery in Thornhill.
The project had just about every trade throughout its time as almost everything was new from windows, sandblasting, renderings, down to custom socket fronts, state of the art dental equipment and much more.
As the surgery was active throughout the project we had to ensure works were scheduled correctly and didn’t effect both the running of the clients business as well as the safety of its employees and patients and therefore broke the project down into phases.
Phase One
This phase consisted of an rear extension and refurbishment works to a empty terrace building that has been purchased alongside the clients current surgery building. We also completed the infill extensions, roof works and rear external works to the existing building to allow us to create access from the original building on a later phase.
The new building went from a standard 2 bedroom terrace to several offices, a waiting room, toilets and a lift to the first floor.
Phase Two
This phase consisted of alterations and refurbishment works to the existing surgery. It involved the construction of additional surgeries, a new staff room, more toilets, stores and the incorporation of an upgraded heating system for the entire surgery. All this work was planned around ongoing surgery appointments with us trying out best to keep the noise to a minimum whilst patience was in the chair shall we say.
Phase Three
This phase involved the creation of a grand entrance to the surgery. We constructed a vestibule entrance and ramp along with a new reception area giving the entire surgery a main hub. Throughout this phase we also completed the exterior rendering and cladding and opened all buildings up to create one accessible building.<\/p>\r\n\r\n
We hope our client enjoys the new building and its new facilities as much as we have enjoy working on the project.
